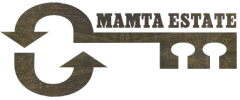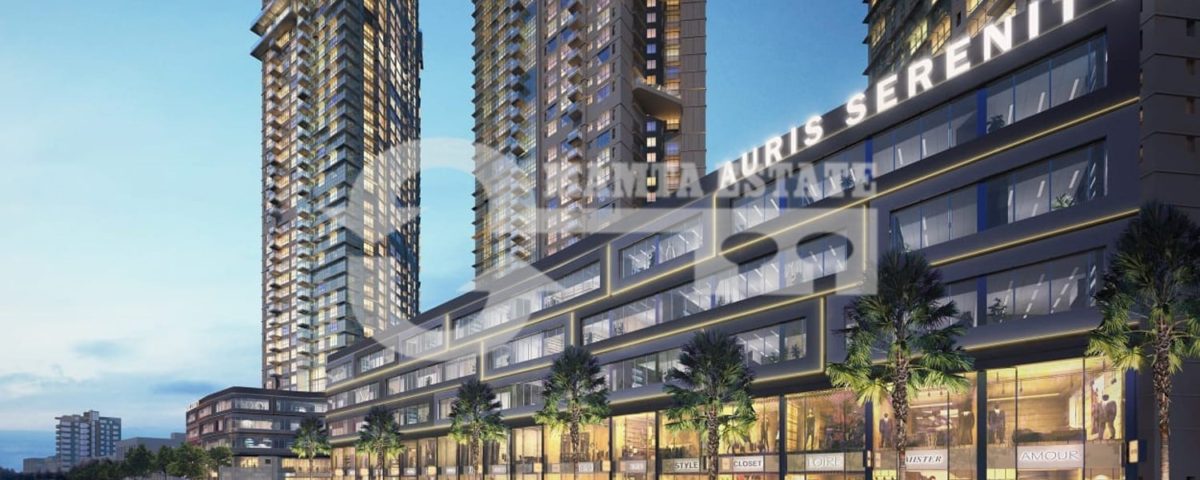Auris Galleria, Malad West

Shop for lease in Ganjawala Lane, Borivali – West
September 27, 2020
Windsor Grande Residences, Andheri West
October 7, 2020by Transcon-Sheth Creators Pvt.Ltd.

- Perfect Location: Link Road, Malad West
- Best Elevation:
- 2 Level Basement for Parking
- G+1 Retail Showroom (Suitable for Large Format Retail Brands)
- 2nd ,3rd & 4th Floor Commercial Space
- USP’s of the Project:
- 500 Feet Frontage of Link Road
- Wide Open Double Glazed Glass Facade for Good Visibility
- All Retail and Commercial Units with Link Road Frontage
- Self Contained Showroom’s and Commercial’s Space
- Ample Parking Space
- 18 Feet Drive Way For Easy Accessibility
- Double Height Entrance Lobby
- 3 Grand Lobbies for Commercial Space with 2 Elevators in each lobby
- Total 6 Elevators and 1 Escalator
- 28 Feet Height for Showrooms
- 14 Feet Height for Office Units
- More than 1500+ Residences in the Auris Serenity & Auris Bliss Project
- Retail Showroom Carpet Area (G+1): Starting from 836 sq.ft. upto 1278 sq.ft
- Commercial Space Carpet Area: Starting from 451 sq.ft. upto 1180 sq.ft.








 WhatsApp us
WhatsApp us